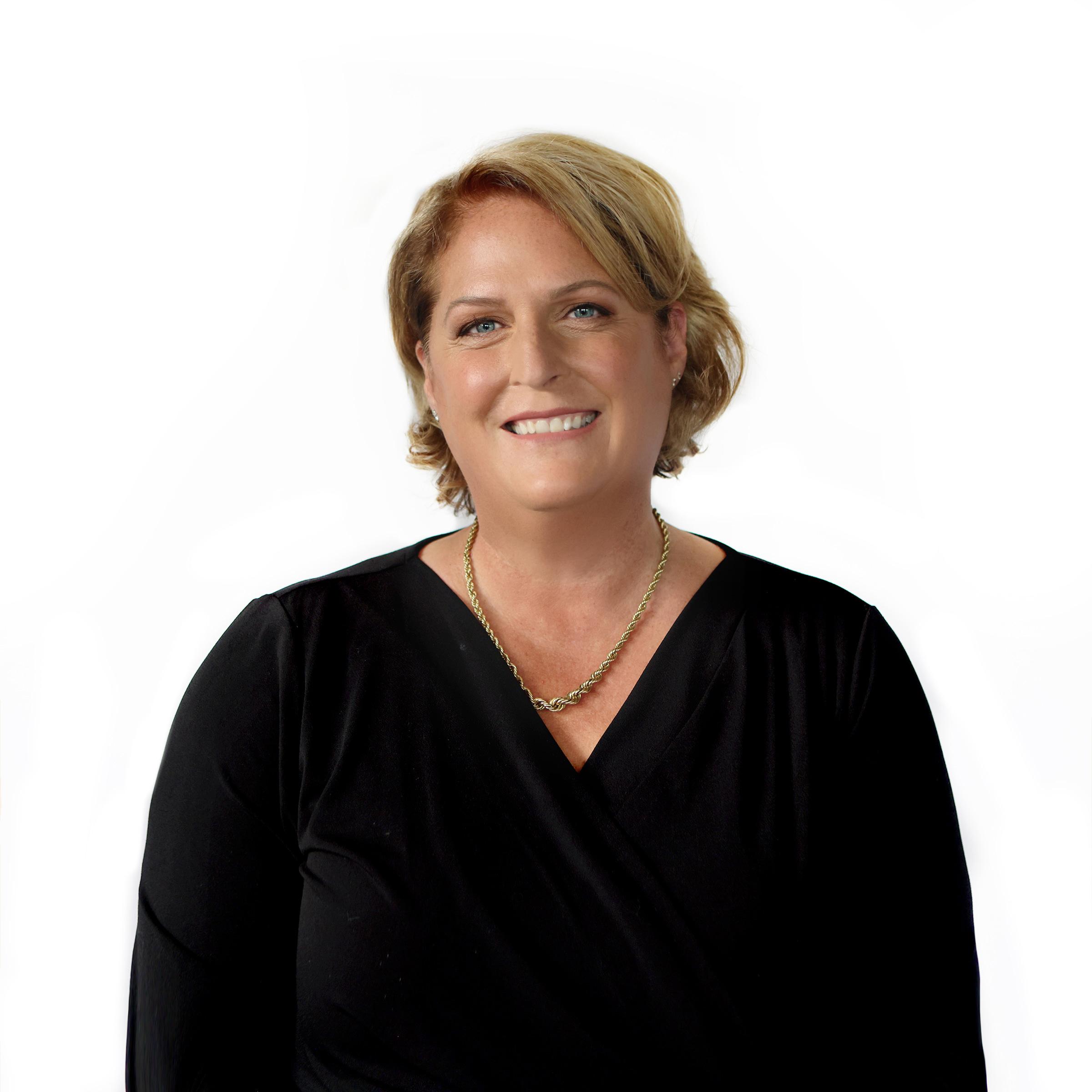



Wendy Small, Sales Representative




Wendy Small, Sales Representative

Phone: 905.857.0651
Mobile: 416.254.7169

12612
HIGHWAY 50
Bolton,
ON
L7E1T6
| Neighbourhood: | |
| Condo Fees: | $600.00 Monthly |
| Annual Tax Amount: | $4,168.91 |
| No. of Parking Spaces: | 3 |
| Parking: | Yes |
| Floor Space (approx): | 1200-1399 Square Feet |
| Bedrooms: | 1+1 |
| Bathrooms (Total): | 3 |
| Approximate Age: | 16-30 |
| Architectural Style: | Bungalow |
| Association Amenities: | BBQs Allowed , Party Room/Meeting Room , Recreation Room |
| Association Fee Includes: | Common Elements Included , Building Insurance Included , Water Included |
| Basement: | Full , Finished with Walk-Out |
| Construction Materials: | Brick |
| Cooling: | Central Air |
| Exterior Features: | Lawn Sprinkler System , Patio , Privacy |
| Fireplace Features: | Natural Gas |
| Foundation Details: | Poured Concrete |
| Garage Type: | Built-In |
| Heat Source: | Gas |
| Heat Type: | Forced Air |
| Interior Features: | Primary Bedroom - Main Floor , Water Heater , Water Softener |
| Laundry Features: | In-Suite Laundry |
| Parking Features: | Private |
| Property Features: | Golf , Hospital , Library , Place Of Worship , Rec./Commun.Centre , Wooded/Treed |
| Roof: | Shingles |
| View: | Trees/Woods |