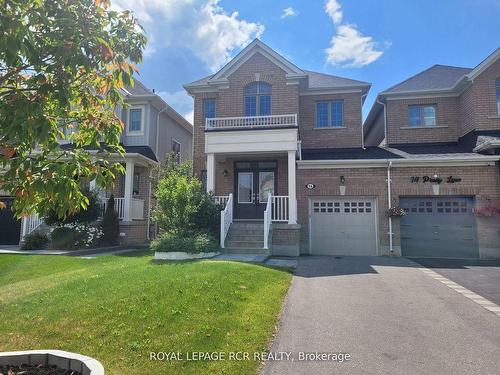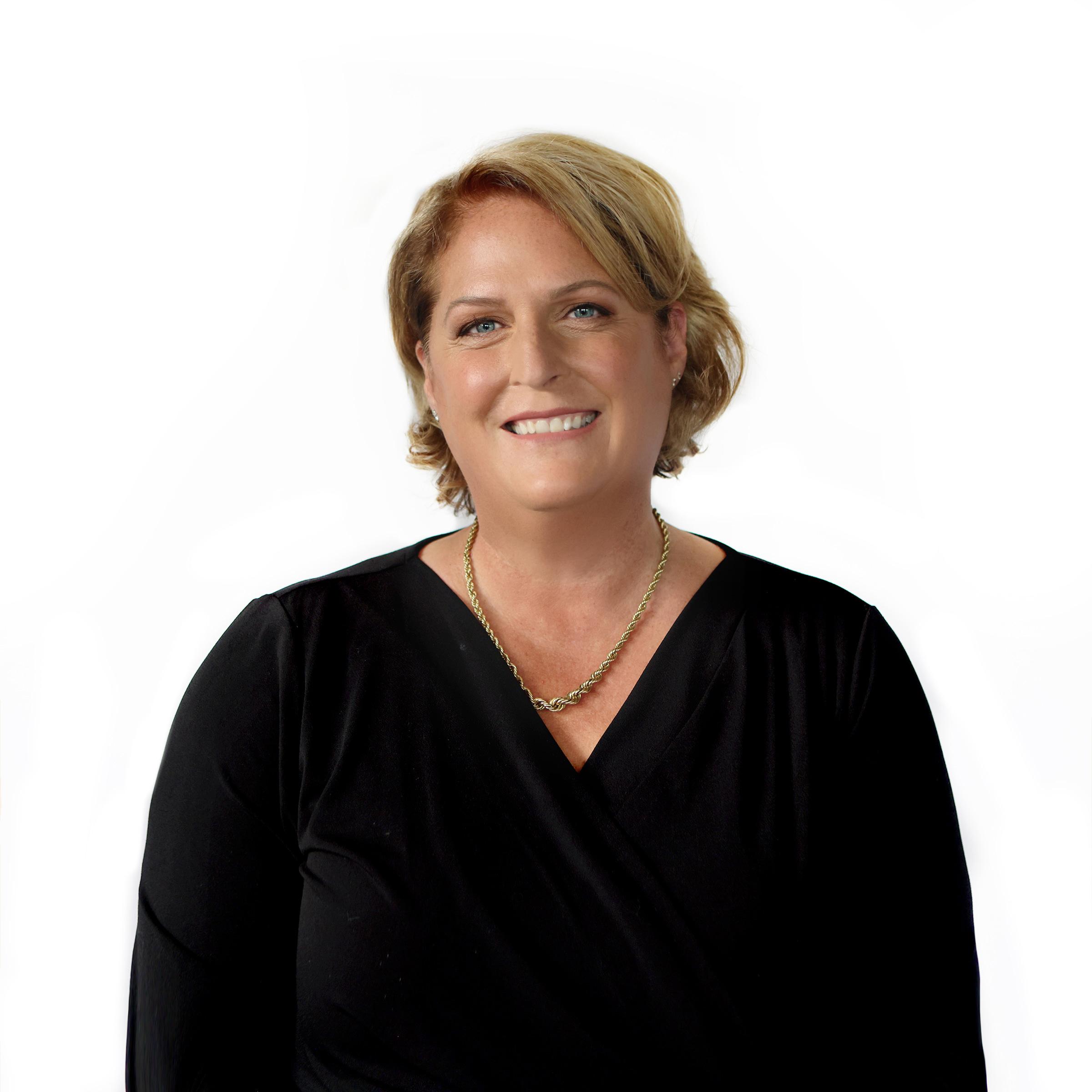



Jolie Dewdney, Sales Representative




Jolie Dewdney, Sales Representative

Phone: 905.857.0651
Mobile: 416.254.7169

12612
HIGHWAY 50
Bolton,
ON
L7E1T6
| Neighbourhood: | |
| Annual Tax Amount: | $4,536.11 |
| Lot Frontage: | 29.55 Feet |
| Lot Depth: | 111.62 Feet |
| No. of Parking Spaces: | 3 |
| Floor Space (approx): | 1500-2000 Square Feet |
| Bedrooms: | 3 |
| Bathrooms (Total): | 3 |
| Architectural Style: | 2-Storey |
| Basement: | Unfinished |
| Construction Materials: | Brick |
| Cooling: | Central Air |
| Foundation Details: | Poured Concrete |
| Garage Type: | Attached |
| Heat Source: | Gas |
| Heat Type: | Forced Air |
| Interior Features: | Water Heater , Auto Garage Door Remote , Water Purifier |
| Parking Features: | Private |
| Pool Features: | None |
| Property Features: | Fenced Yard , Golf , Library , Park , Rec./Commun.Centre , School |
| Roof: | Asphalt Shingle |
| Sewer: | Sewer |
| Water: | Municipal |
| Waterfront: | None |