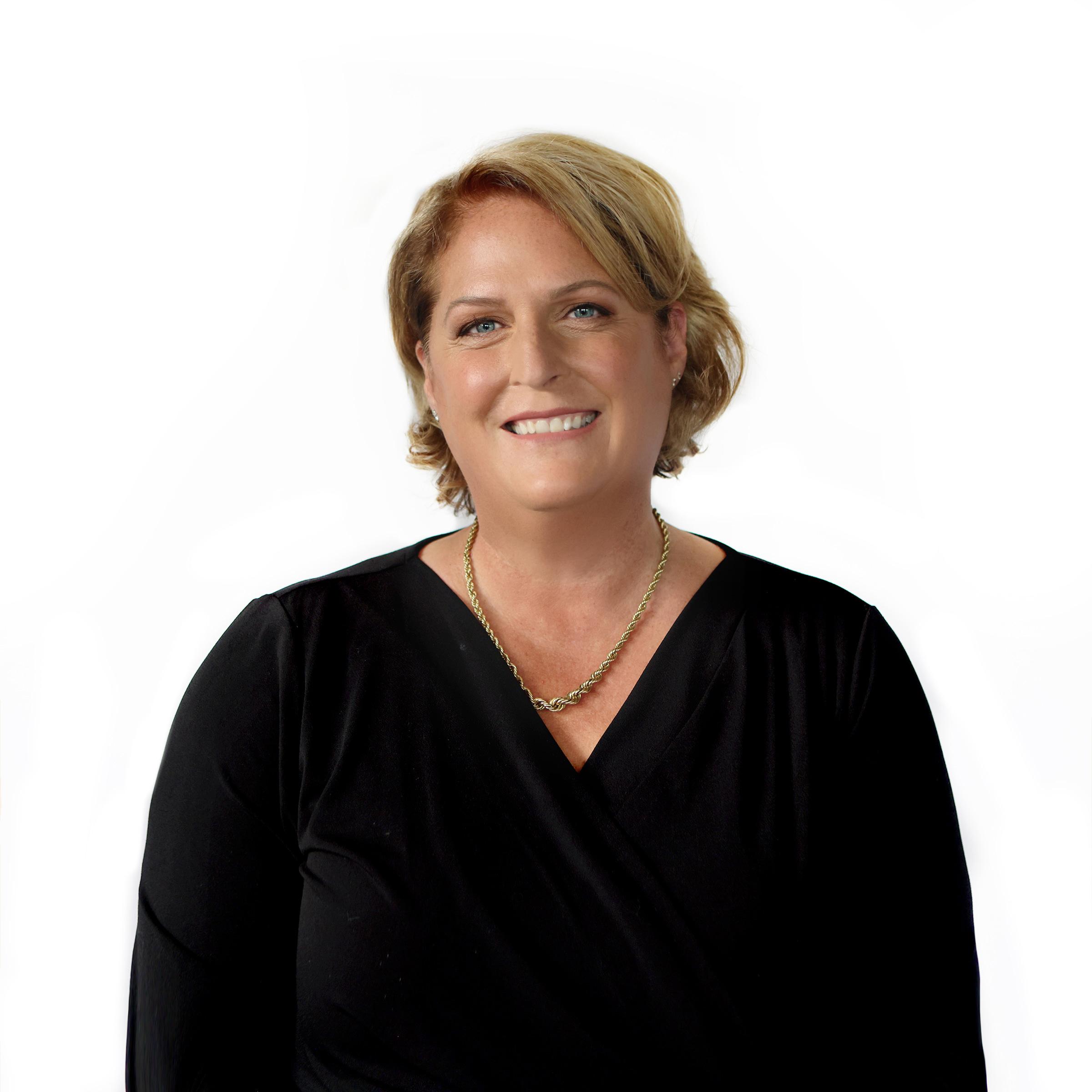



David Baker, Sales Representative | Matt Baker, Sales Representative




David Baker, Sales Representative | Matt Baker, Sales Representative

Phone: 905.857.0651
Mobile: 416.254.7169

12612
HIGHWAY 50
Bolton,
ON
L7E1T6
| Neighbourhood: | |
| Annual Tax Amount: | $5,001.68 |
| Lot Frontage: | 95.4 Feet |
| Lot Depth: | 60.05 Feet |
| No. of Parking Spaces: | 4 |
| Floor Space (approx): | 1100-1500 Square Feet |
| Bedrooms: | 3 |
| Bathrooms (Total): | 2 |
| Architectural Style: | Sidesplit 3 |
| Basement: | Full , Finished |
| Construction Materials: | Aluminum Siding , Brick |
| Cooling: | Central Air |
| Exterior Features: | Deck , Lighting , Patio , Privacy |
| Fireplace Features: | Family Room , Natural Gas |
| Foundation Details: | Poured Concrete |
| Garage Type: | Attached |
| Heat Source: | Gas |
| Heat Type: | Forced Air |
| Interior Features: | Water Heater , Water Softener |
| Parking Features: | Private |
| Pool Features: | None |
| Roof: | Asphalt Shingle |
| Sewer: | Sewer |
| Water: | Municipal |