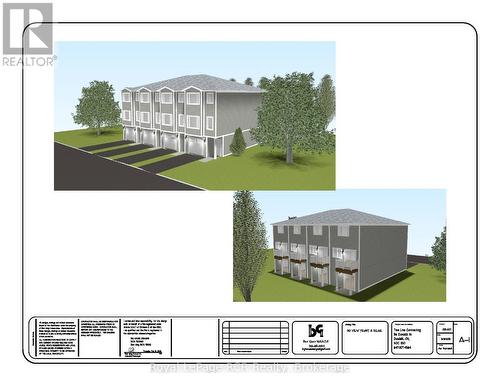


Bob Gillies, Broker



Bob Gillies, Broker

Phone: 905.857.0651
Mobile: 416.254.7169

12612
HIGHWAY 50
Bolton,
ON
L7E1T6
| Neighbourhood: | Southgate |
| Lot Frontage: | 15.5 Feet |
| Lot Depth: | 144.5 Feet |
| Lot Size: | 15.5 x 144.5 FT |
| No. of Parking Spaces: | 2 |
| Floor Space (approx): | 1500 - 2000 Square Feet |
| Bedrooms: | 2 |
| Bathrooms (Total): | 3 |
| Bathrooms (Partial): | 1 |
| Features: | Level lot |
| Ownership Type: | Freehold |
| Parking Type: | Garage |
| Property Type: | Single Family |
| Sewer: | Sanitary sewer |
| Utility Type: | Hydro - Available |
| Utility Type: | Cable - Available |
| Utility Type: | Sewer - Available |
| Building Type: | Row / Townhouse |
| Construction Style - Attachment: | Attached |
| Cooling Type: | Central air conditioning |
| Exterior Finish: | Vinyl siding |
| Foundation Type: | Concrete |
| Heating Fuel: | Natural gas |
| Heating Type: | Forced air |